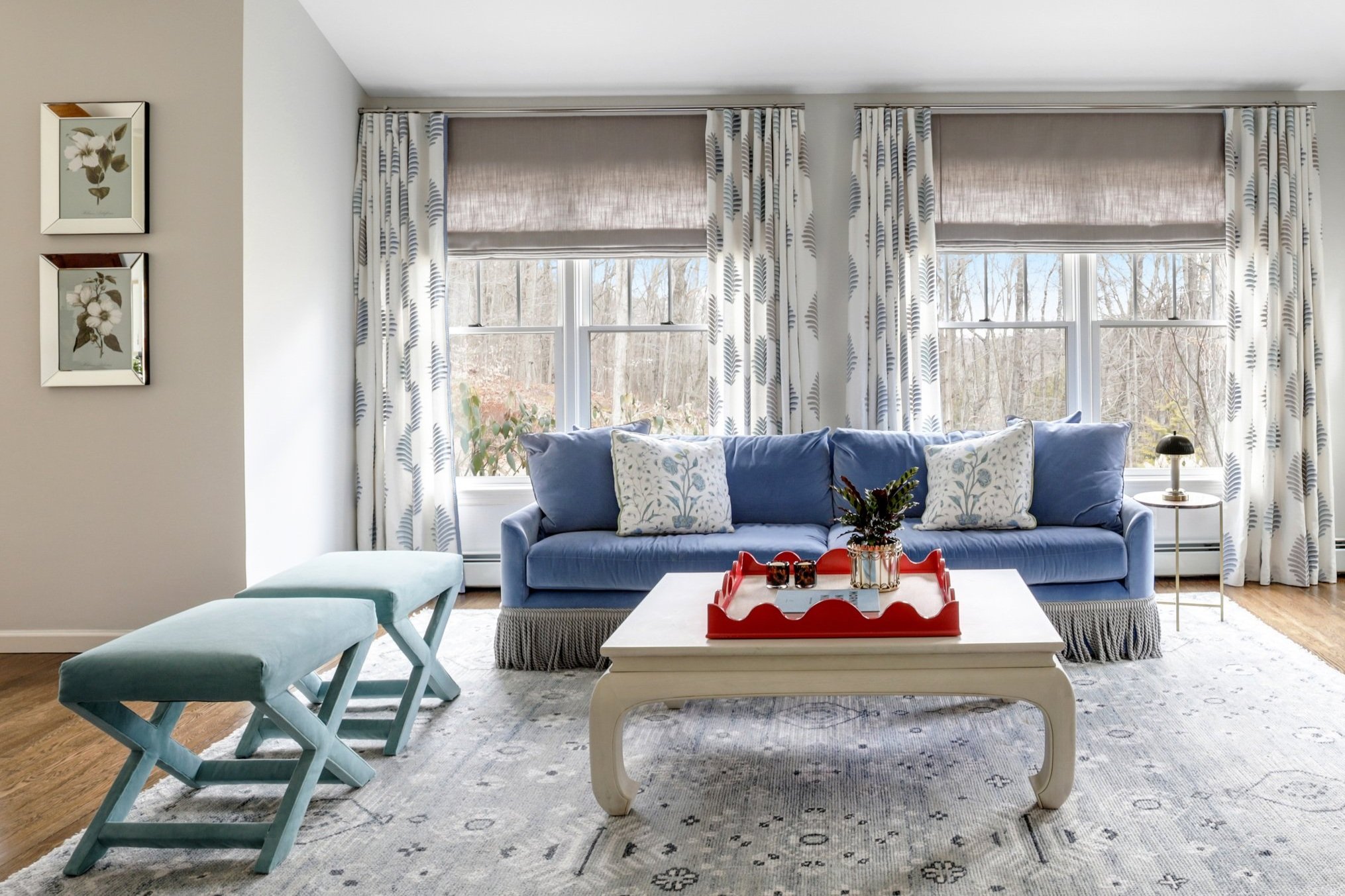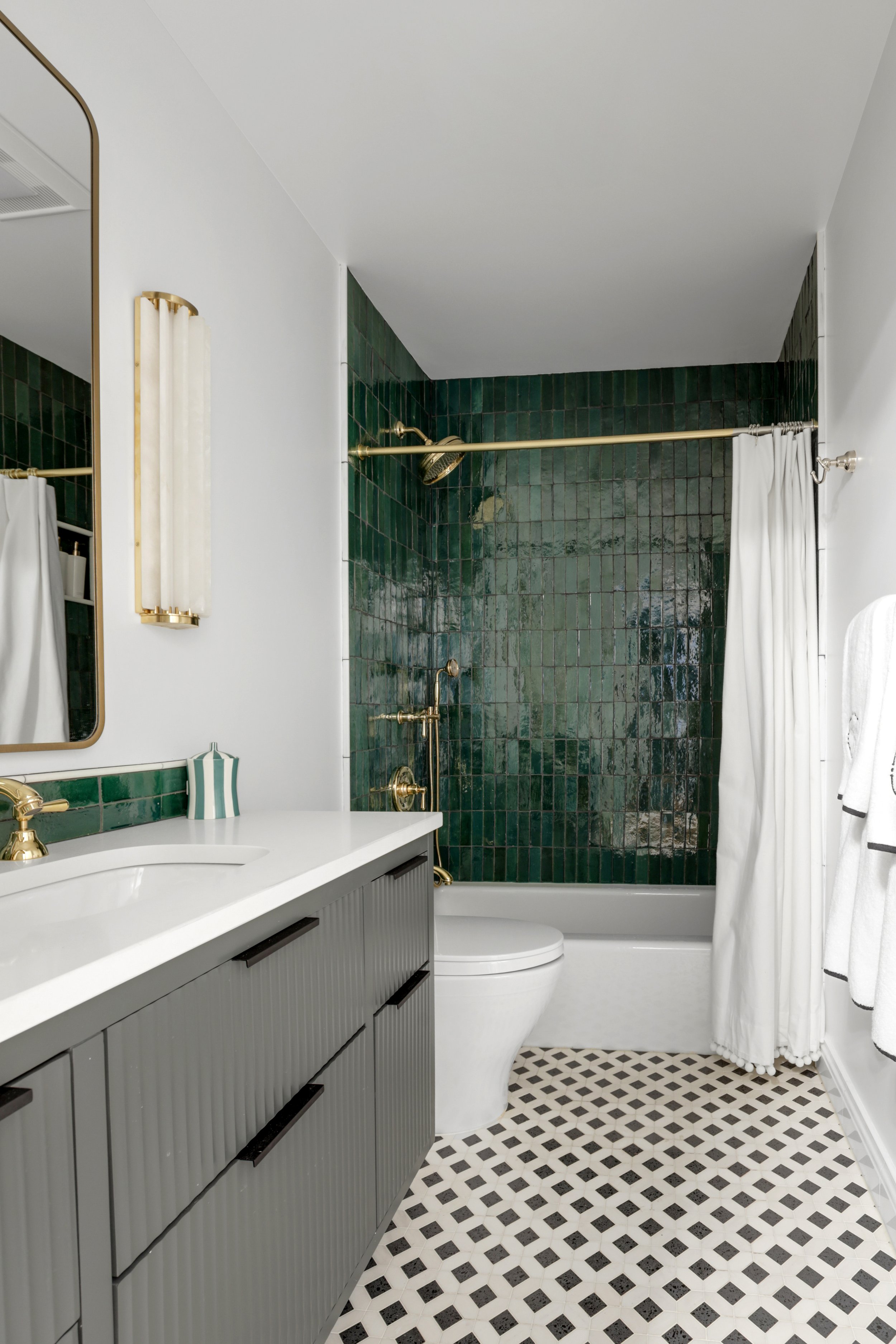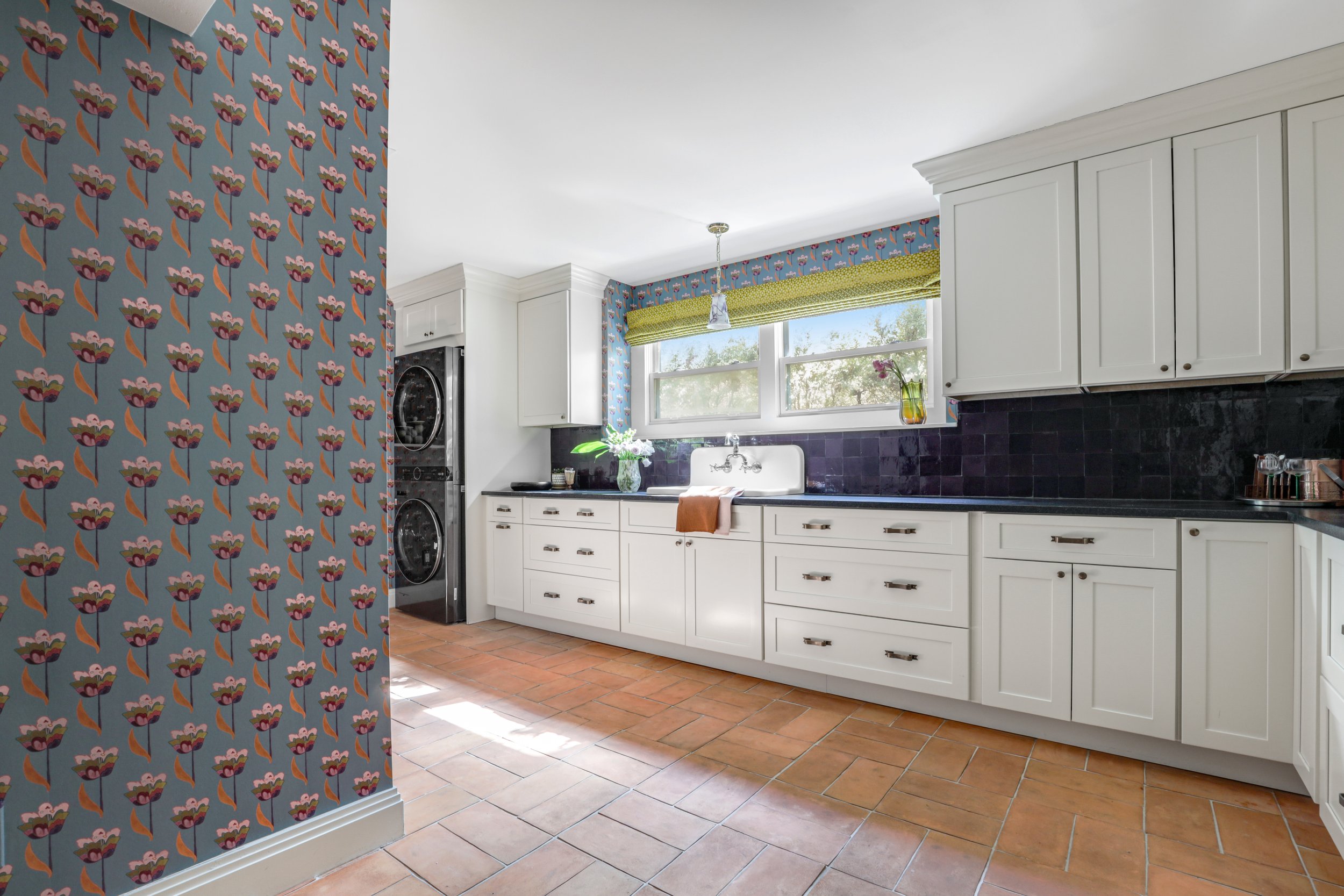Our services.
-

Furnishing
Our full-service design package covers the entire process—from concept to completion. This offering is ideal for clients who want a turnkey interior design experience with minimal stress and maximum transformation.
Your flat fee includes:
Custom floor plans for furniture layout and spatial planning
Curated fabric and material swatches (when available)
Photos and specs for all proposed furnishings, lighting, and accessories
One revision to refine your design based on your feedback
Complete ordering, tracking, and installation handled by me and my team
You'll also gain access to exclusive trade-only vendors and custom furniture makers, giving you unique pieces not available in retail stores.
We provide weekly updates and are highly organized throughout the entire process.
For projects involving both furnishing and construction, a customized fee will be determined based on the full scope of work. -

Renovation
Our full-service interior design package also includes kitchen and bathroom renovations or new construction projects, with the option to add project management for a seamless, stress-free experience.
This package is ideal for homeowners starting from scratch or doing major updates, and includes everything from space planning to finish selections to on-site oversight.
What’s Included:
Floor plans for fixture placement and layout
Expert finish selections including flooring, tile, lighting, plumbing fixtures, hardware, and appliances
Photos and specifications of all fixtures and materials (samples available when applicable)
One revision based on your feedback
Ordering and sourcing of finishes through trade-only suppliers
Project management ensures your renovation runs smoothly from start to finish. This includes:
Recommending and interviewing contractors and trades
Ongoing communication with all team members
Site visits to ensure the design is being executed properly
Contractors and trades are hired directly by the client, but we remain actively involved throughout the project to maintain design integrity and resolve issues as they arise.
-

New Build
Our New Build service is tailored for clients building a home from the ground up. We guide you through every step of the design process—from foundational architectural elements to the final layer of furnishings—to create a cohesive, character-rich home that reflects your style and supports your lifestyle.
This comprehensive service includes:
Interior architectural detailing and millwork design to enhance the home’s character and flow
Floor plans and elevations for all key rooms, including kitchens, bathrooms, and built-ins
Finish selections such as flooring, tile, countertops, cabinetry, hardware, plumbing fixtures, lighting, and paint colors
Custom sourcing of all furnishings, art, and accessories
Specifications and mood boards to communicate design direction clearly to your architect and builder
Access to exclusive trade-only and custom vendors for bespoke, high-quality pieces
Procurement and installation management for a turnkey experience
We collaborate closely with your architect, builder, and trades from the early planning stages through to completion. Our involvement ensures that every design decision - from the cabinetry in your built-ins to the upholstery of your sofa - works together in harmony.
For clients looking for a seamless experience from construction to move-in, New Build is the most complete, efficient, and elevated path to creating your dream home.

What is the design process?
Project Planning
We begin every project with a thoughtful consultation to align on vision and scope.
Initial design consultation
Collect project details and site measurements
Define budget, timeline, and goals
Identify desired outcomes and functionality
Concept Design
We develop the creative foundation of your space through inspiration, materials, and mood.
Establish overall design direction
Create mood boards and concept imagery
Select finishes, materials, and color palettes
Design Development
We translate ideas into clear, actionable plans for implementation.
Design documents and detailed floor plans
Elevations and optional 3D renderings
Furniture boards and product sourcing
Procurement planning and revisions
Project Management
We manage every detail behind the scenes to keep your project on track.
Coordinate deliveries and manage timelines
Oversee communication with contractors and trades
Regular involvement with all construction processes
Procurement
Add your pricing strategy. Be sure to include important details like value, length of service, and why it’s unique.
Place and track all product orders
Manage storage and inspection of all furnishings
Communicate with client on timelines
Installation & Reveal
The final stage is where the vision comes to life — all at once.
Coordinate with delivery and installation teams
Assemble and install all furnishings and decor
Final styling, staging, and photography
The big reveal!
